
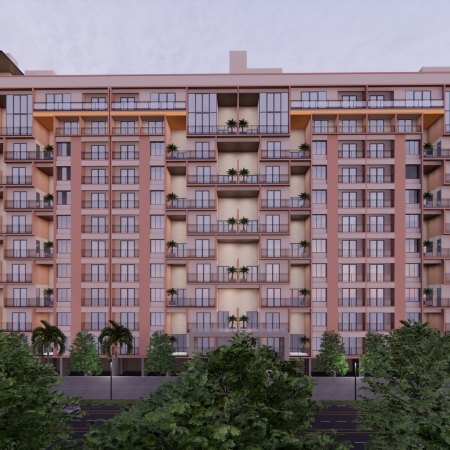

Temple
A grand Ganesha temple planned for daily blessings.
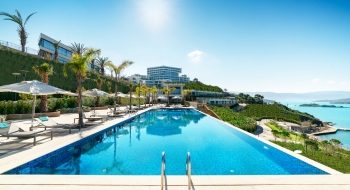
Swimming Pool
Hubli's 1st Biggest secured indoor apartment pool.

Community / Multi-Purpose Hall
Spacious hall with 500*+ seats for all events.

Gym
Hubli's largest apartment gym: 3500* Sq.ft.

Elders Park
Creating a serene elder retreat near the temple.
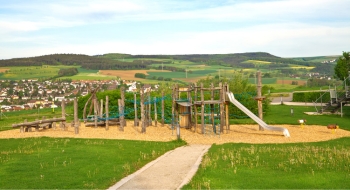
Children’s play area
Expansive, secure children's play area on ground floor.

Day care needs stores
Exclusive residents-only commercial space for daily needs.
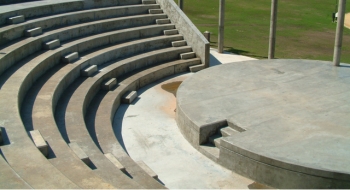
Amphitheatre
Tranquil open space for cultural and meditation needs.
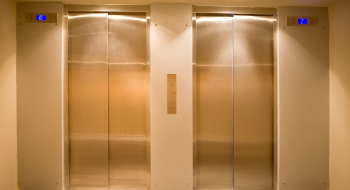
Elevators
Hubli's first apartment providing a medical stretcher lift
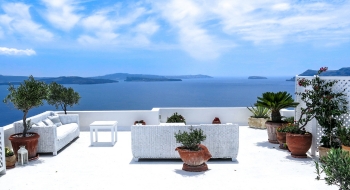
Double height terrace
Private terraces set independent houses apart from apartments.
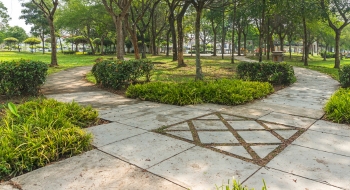
Jogging Tracks
Apartment plans include walking/jogging tracks.
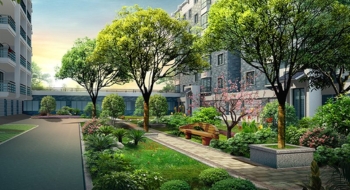
Landscape
Ample green spaces ensure fresh, open living.
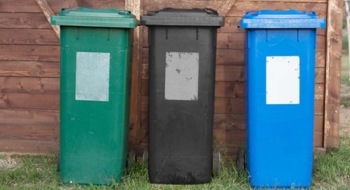
Designated garbage disposal area
No garbage collection vehicle inside apartment premises.

Common toilets
Common toilets for household staff.
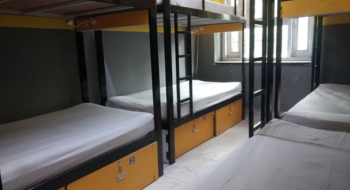
Restroom
Restroom for drivers
"Residential House For Purchase At Hubli Dharwad"
A home is more than the four walls. It reflects one’s stature and aspirations. We welcome you to the Hubli’s royal residential address. Strategically located in the heart of Kusugal Road Hubli, the project offers you the best of contemporary life with everyday essentials just around the corner. Featuring Vegetarian and Cosmopolitan blocks, the power tests in you to choose from the two equally elegant residences. With these Residential Flats, come to the unmatched elegance and unbeatable lifestyle.
A Luxurious Apartment in Hubli Project spread over 1.25 Acres of Land, unique and first of its kind in Hubli consisting of 2BHKT, 3BHKT and Duplex Homes with a double height Private Terrace Garden for each flat. The project is designed by well-known Architects from Pune, located adjacent to Jain Colony, Kusugal Road, Hubli.

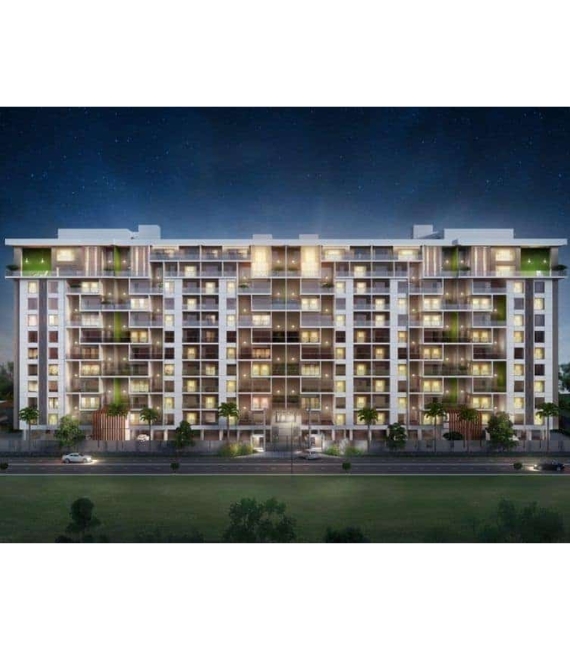
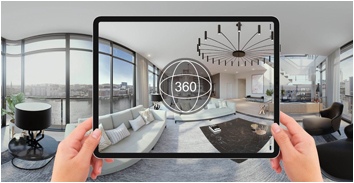
| Configuration | Area | Price |
|---|---|---|
| 2 BHK | On Request | |
| 3 BHK | On Request | |
| Duplex | On Request |

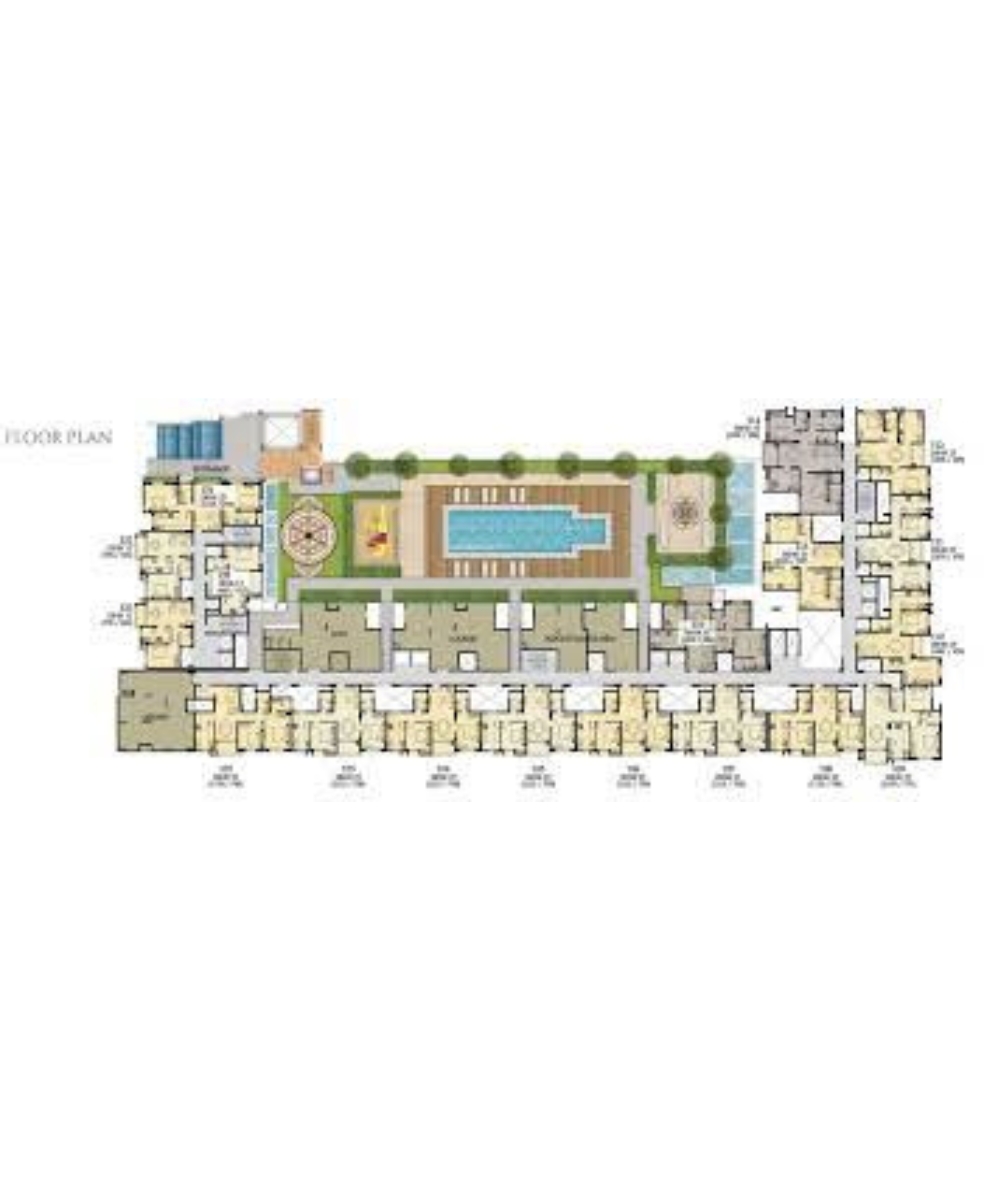
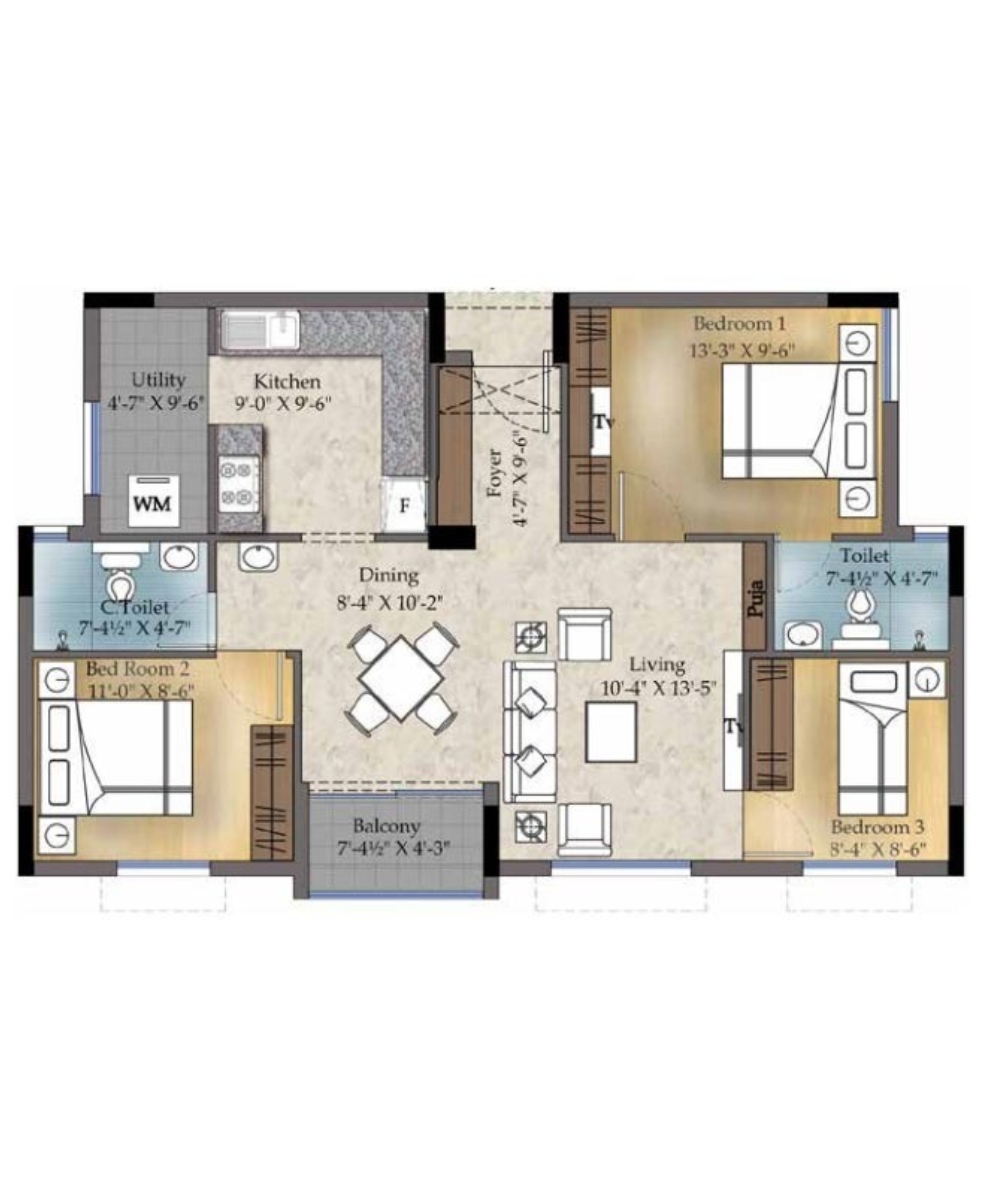
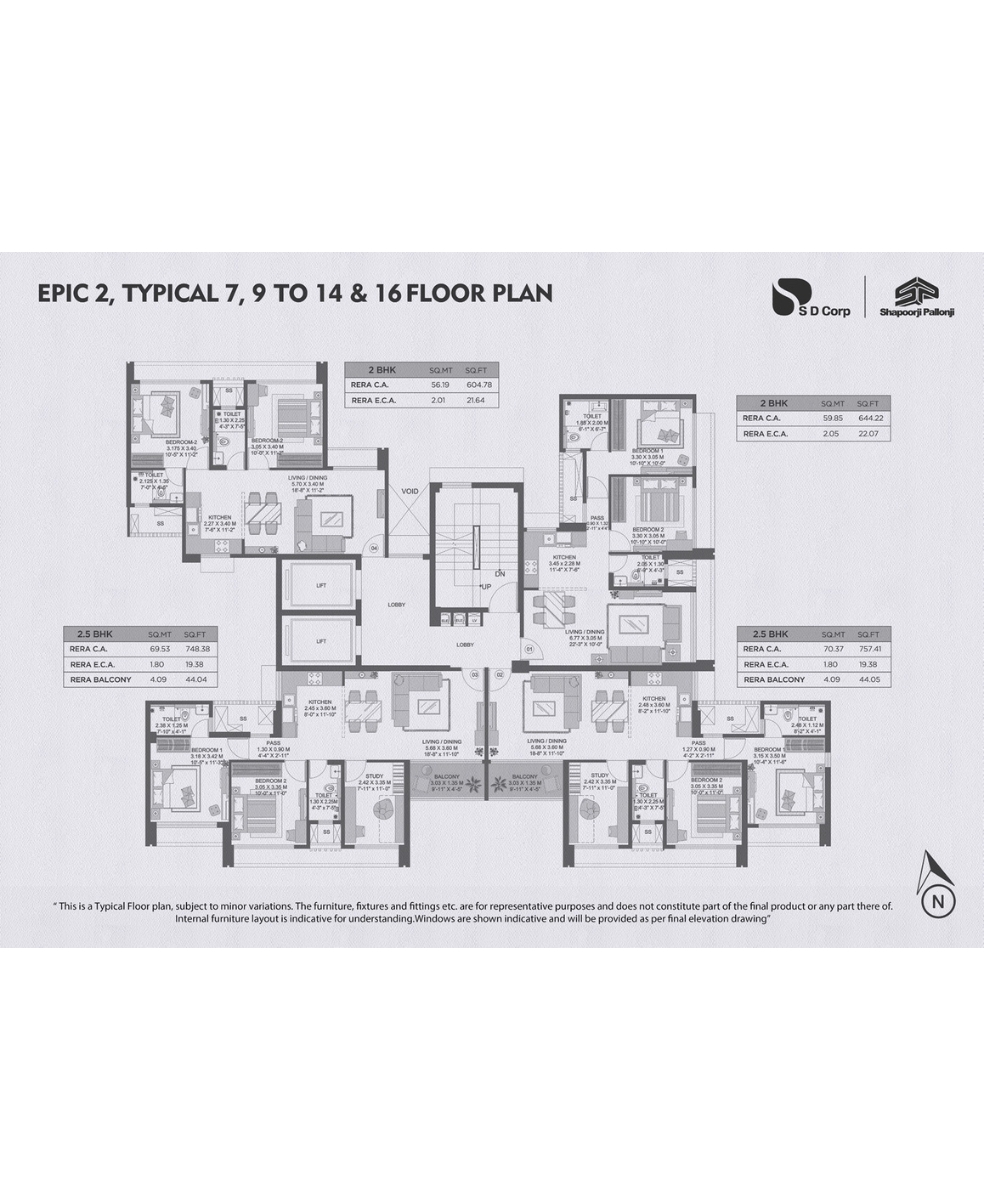
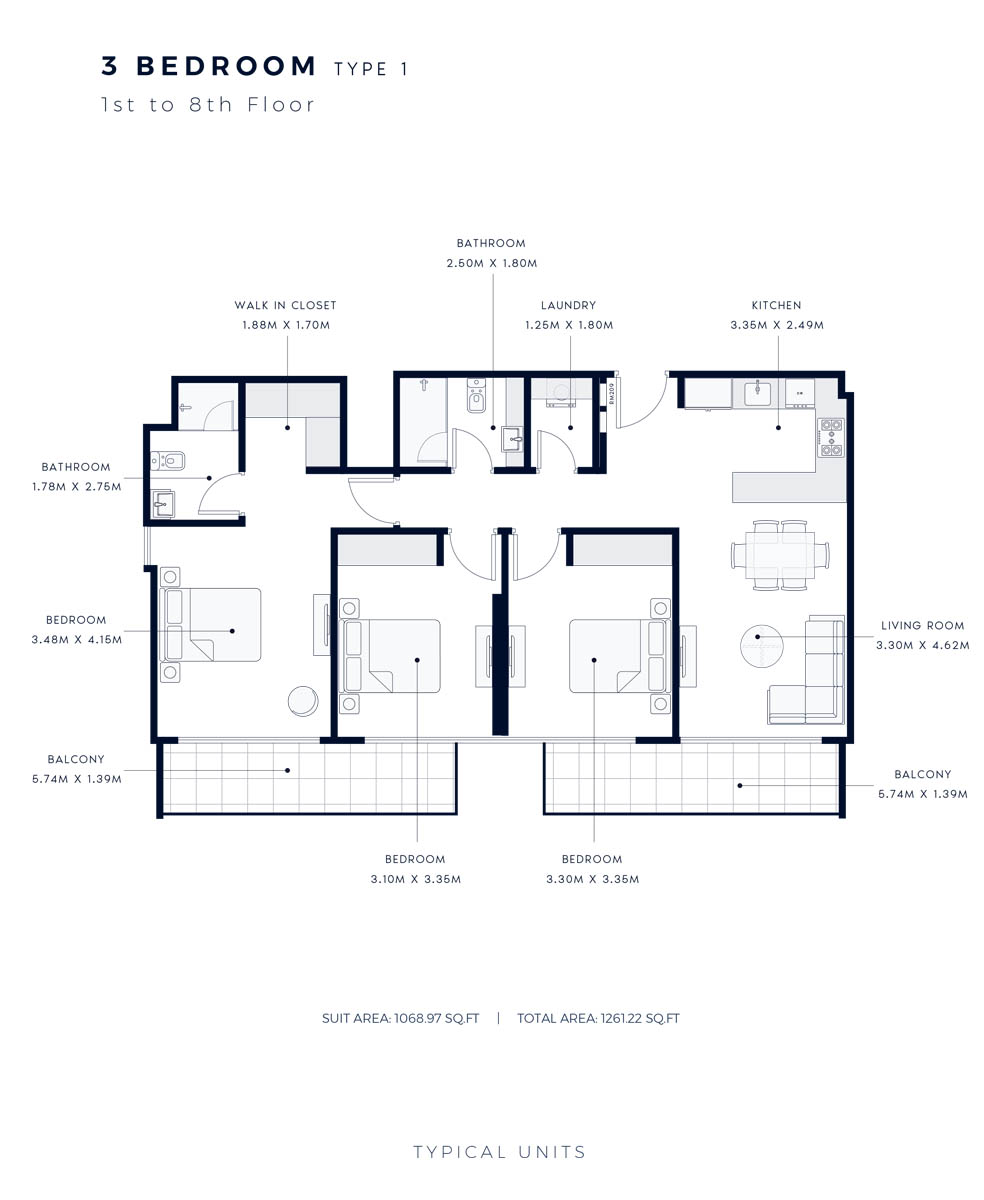
Call Us:
+91-8884426600
Disclaimer : The content provided on this website is for information purposes only and does not constitute an offer to avail any service. The prices mentioned are subject to change without prior notice, and the availability of properties mentioned is not guaranteed. The images displayed on the website are for representation purposes only and may not reflect the actual properties accurately. Please note that this is the official website of an authorized marketing partner. We may share data with Real Estate Regulatory Authority (RERA) registered brokers/companies for further processing as required. We may also send updates and information to the mobile number or email ID registered with us. All rights reserved. The content, design, and information on this website are protected by copyright and other intellectual property rights. Any unauthorized use or reproduction of the content may violate applicable laws. For accurate and up-to-date information regarding services, pricing, availability, and any other details, it is advisable to contact us directly through the provided contact information on this website.
Thank you for visiting our website.
Project RERA Number : PRM/KA/RERA/1259/410/PR/171019/001165 | PRM/KA/RERA/1259/410/PR/171021/001167
Digital Media Planned by : Digital Rubix |
Disclaimer & Privacy Policy